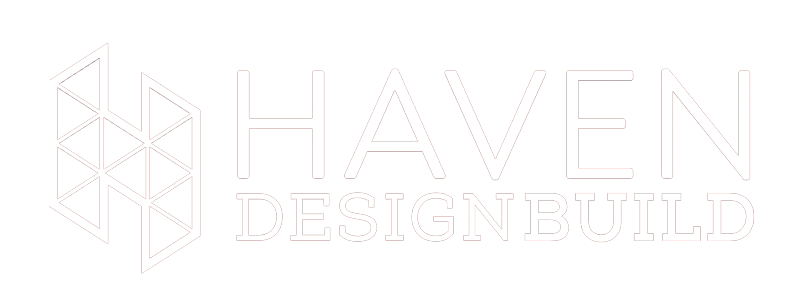Haven Office
Our team had the opportunity to transform this existing two-level mid-century modern building into the new office space for our design-build firm. This renovation was both a reflection of our commitment to the community and an embodiment of the design and sustainability principles we advocate for on all our projects.
The project focused on enhancing the building’s natural strengths—its clean lines and connection to outdoors—while introducing contemporary upgrades and maximizing daylight to support a collaborative and inspiring work environment. We upgraded original clerestory ribbon windows to floor-to-ceiling windows where the building engages the street to foster visibility and connection. We added a ramp on the lower level to provide an accessible entrance that wasn’t available previously, and we accommodated solar panels on the roof to handle a majority of our electrical demands.
Inside, we reconfigured the layout to prioritize openness, flexible work spaces, opportunities for collaboration, comfort, and transparency. Warm wood accents are complemented with moody and bold wall colors, resulting in a workspace that feels dynamic and functional.
Durham, NC
Completed 2025
Office Space
Conference Rooms
Open Work Space
Collaboration Spaces
Individual Offices
Break Room/Cafe-style Dining
Solar Panels
EV Ready Car Charging
4,700 Sq. Ft.







