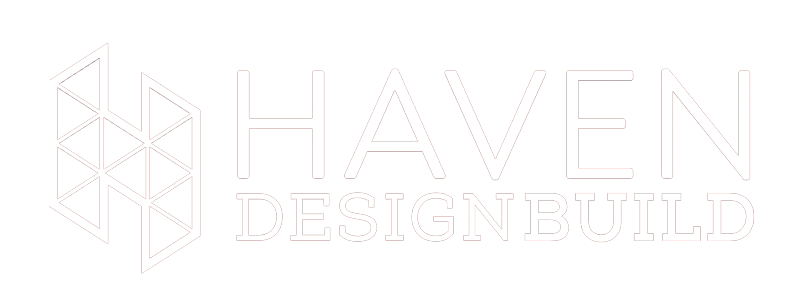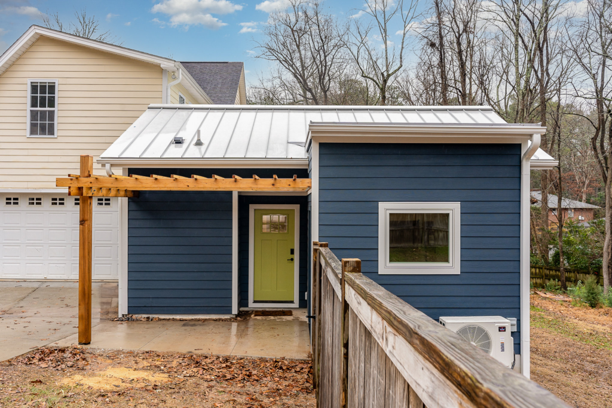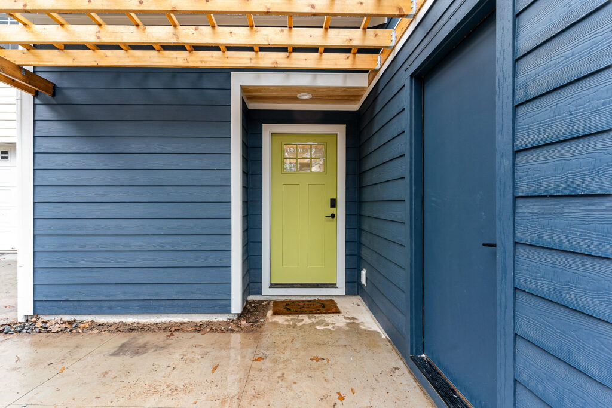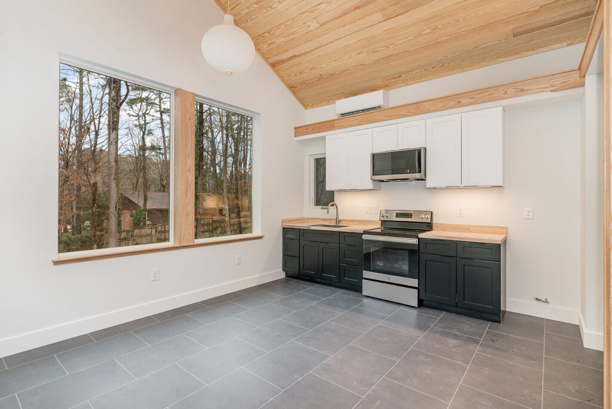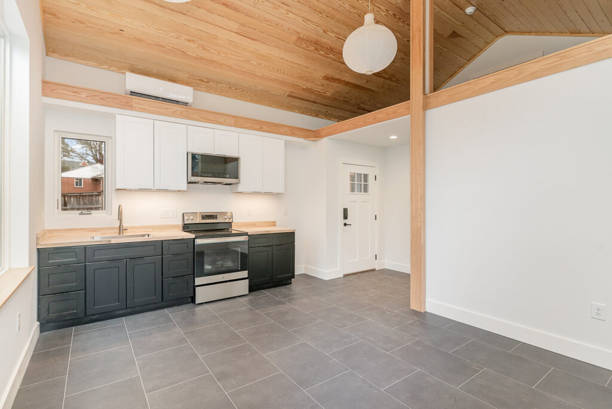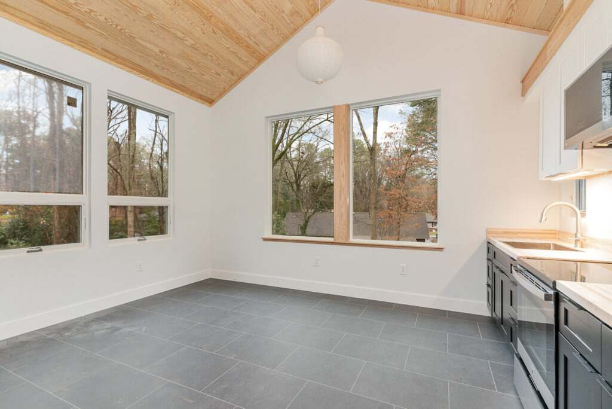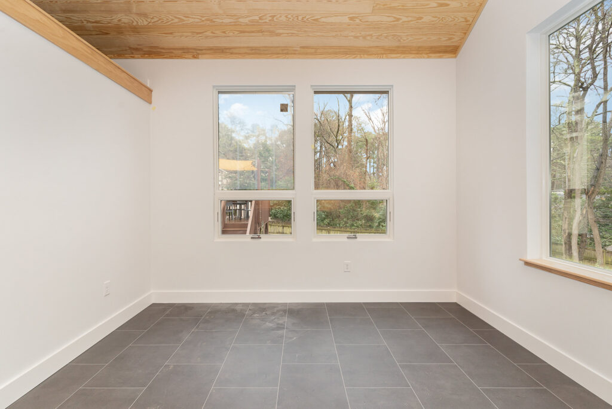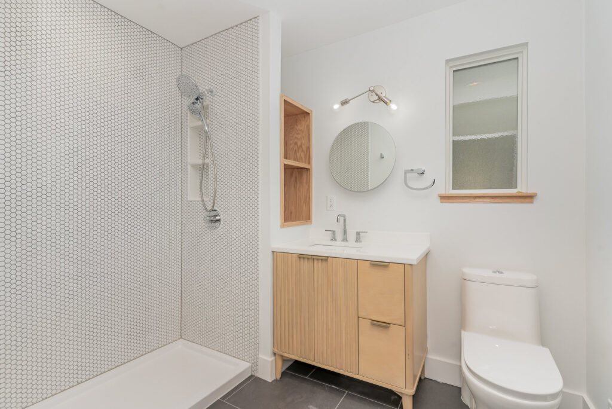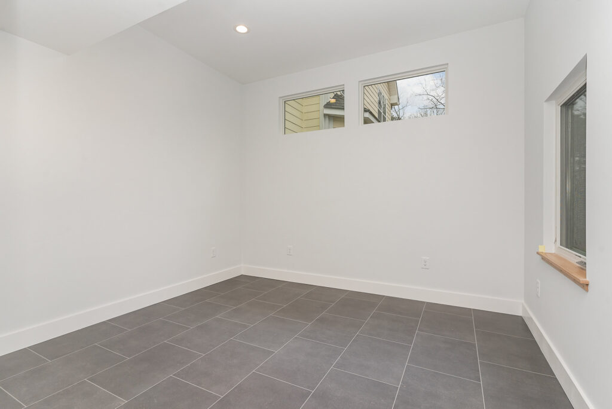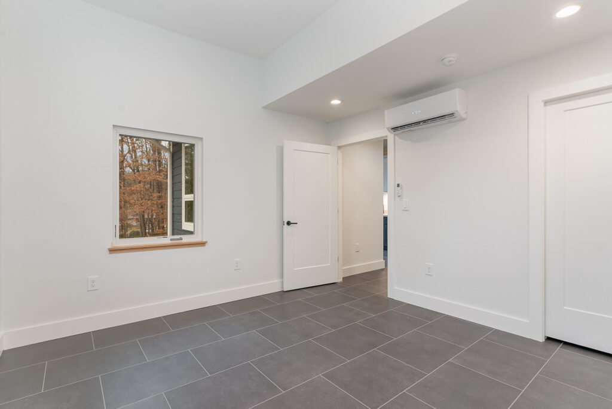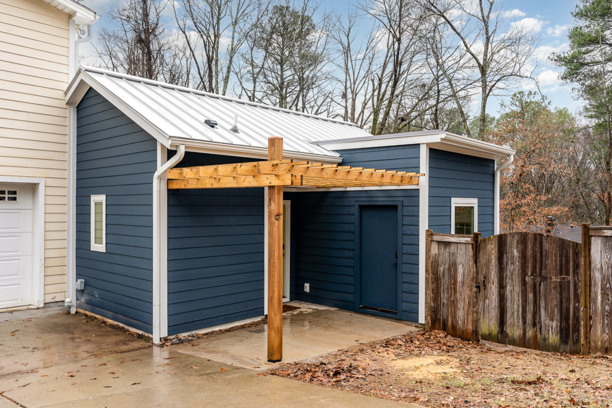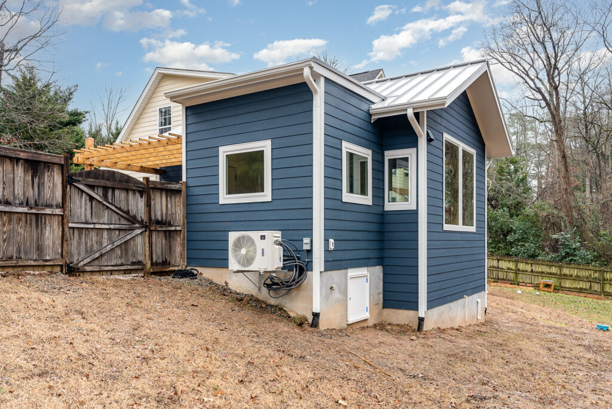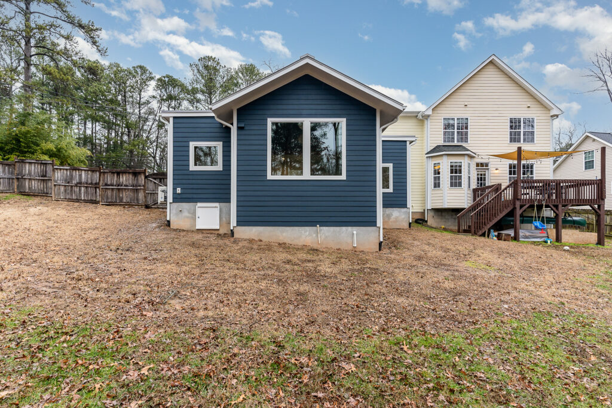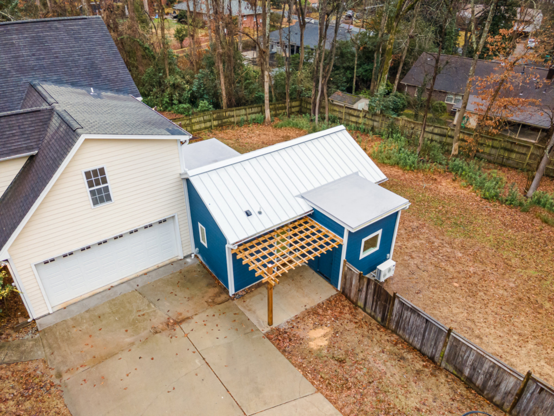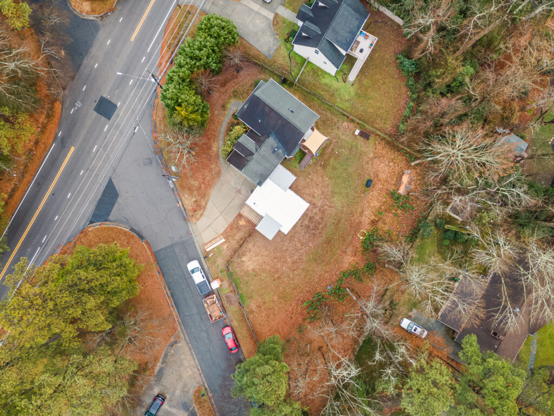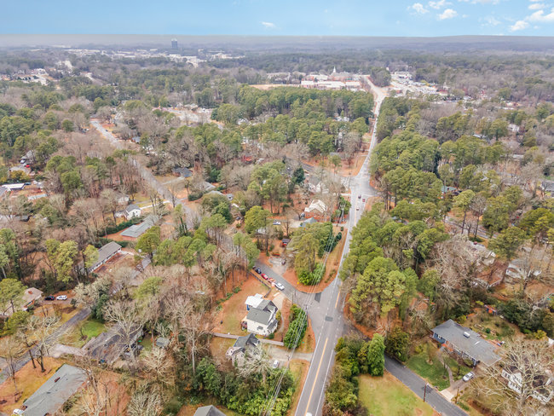Cornwallis Accessory Dwelling Unit
The Cornwallis ADU was built attached to the original house and was designed to maximize space while maintaining a backyard area. This full ADU also includes a separate area for an office, accessed only by an exterior door to accommodate working from home. The efficient ADU floor plan includes one bedroom, a full bathroom, a loft area, and an open kitchen/dining/living room area. This area offers a perfect place for grandparents to live and have their own separate space while still being close by to their children and grandchildren.
Durham, NC
Completed 2024
Multigenerational Household
Custom New Construction
Integrated Accessory Dwelling Unit (ADU)
600 Heated Sq. Ft..
1 Bedroom, 1 Bathroom
Lofted Second ‘Room’
