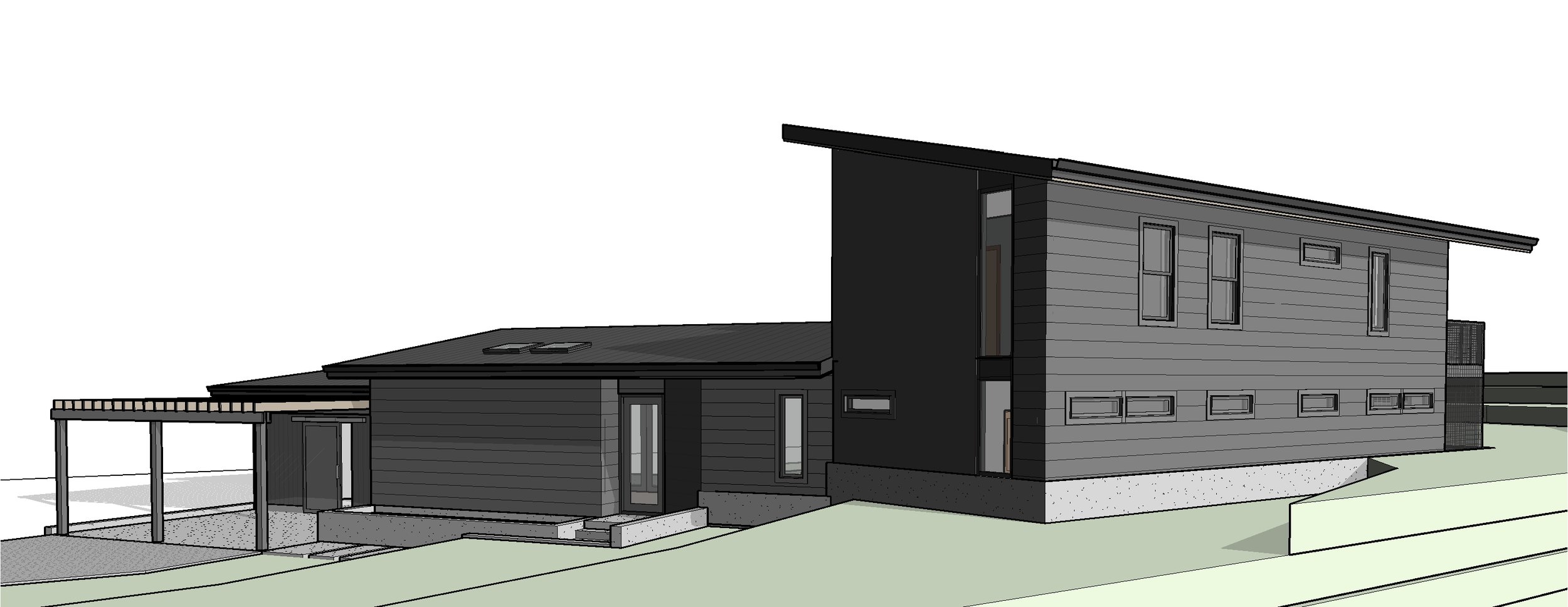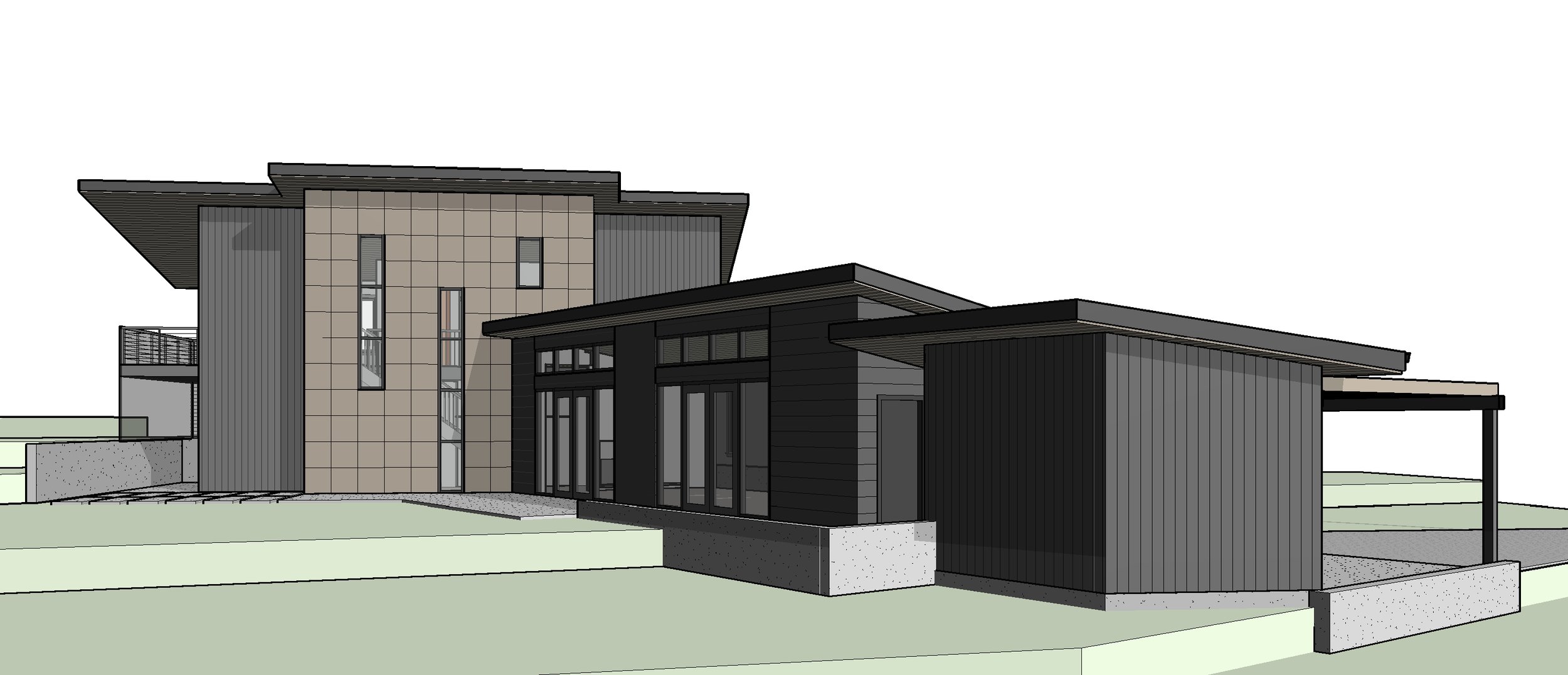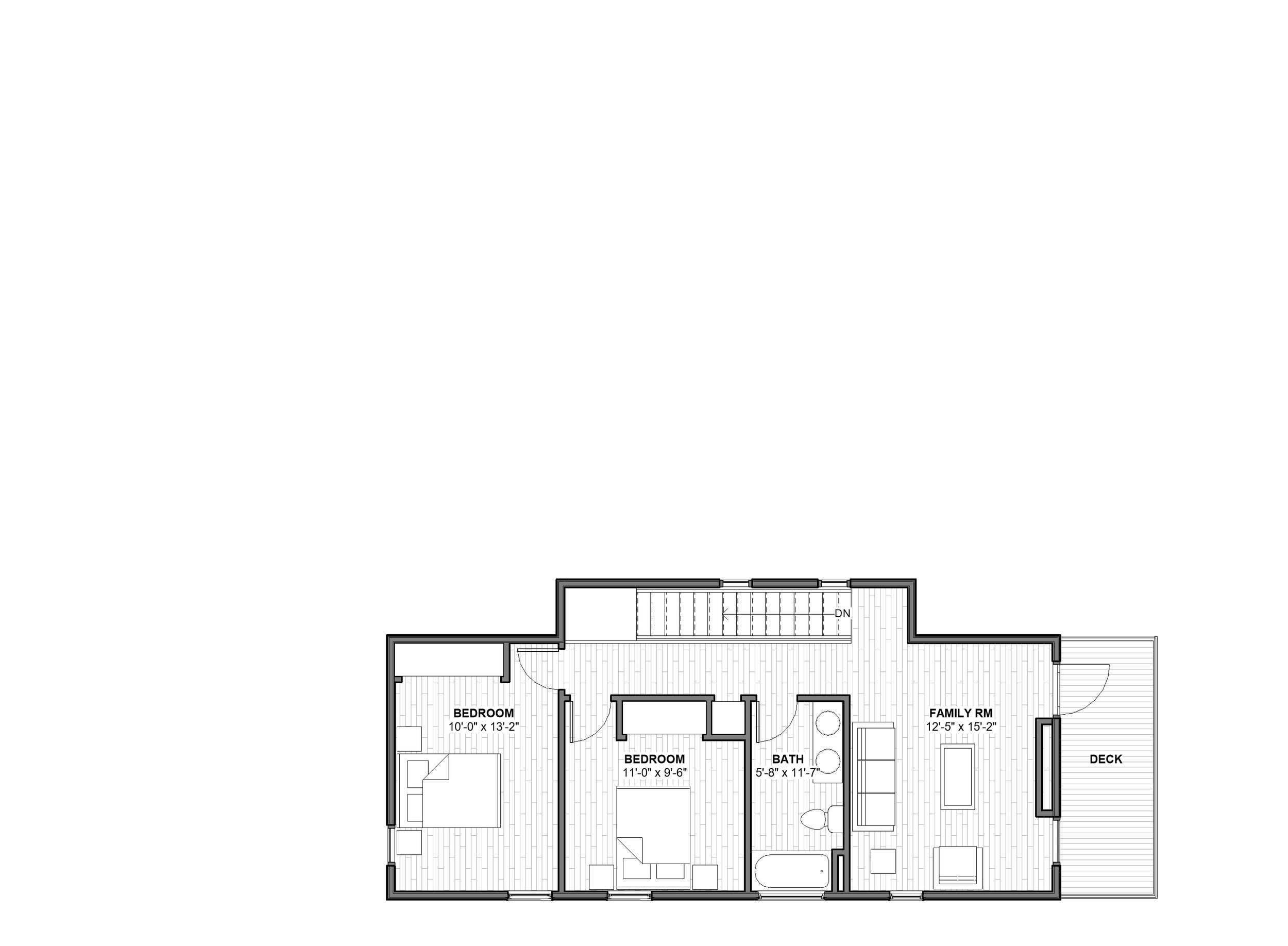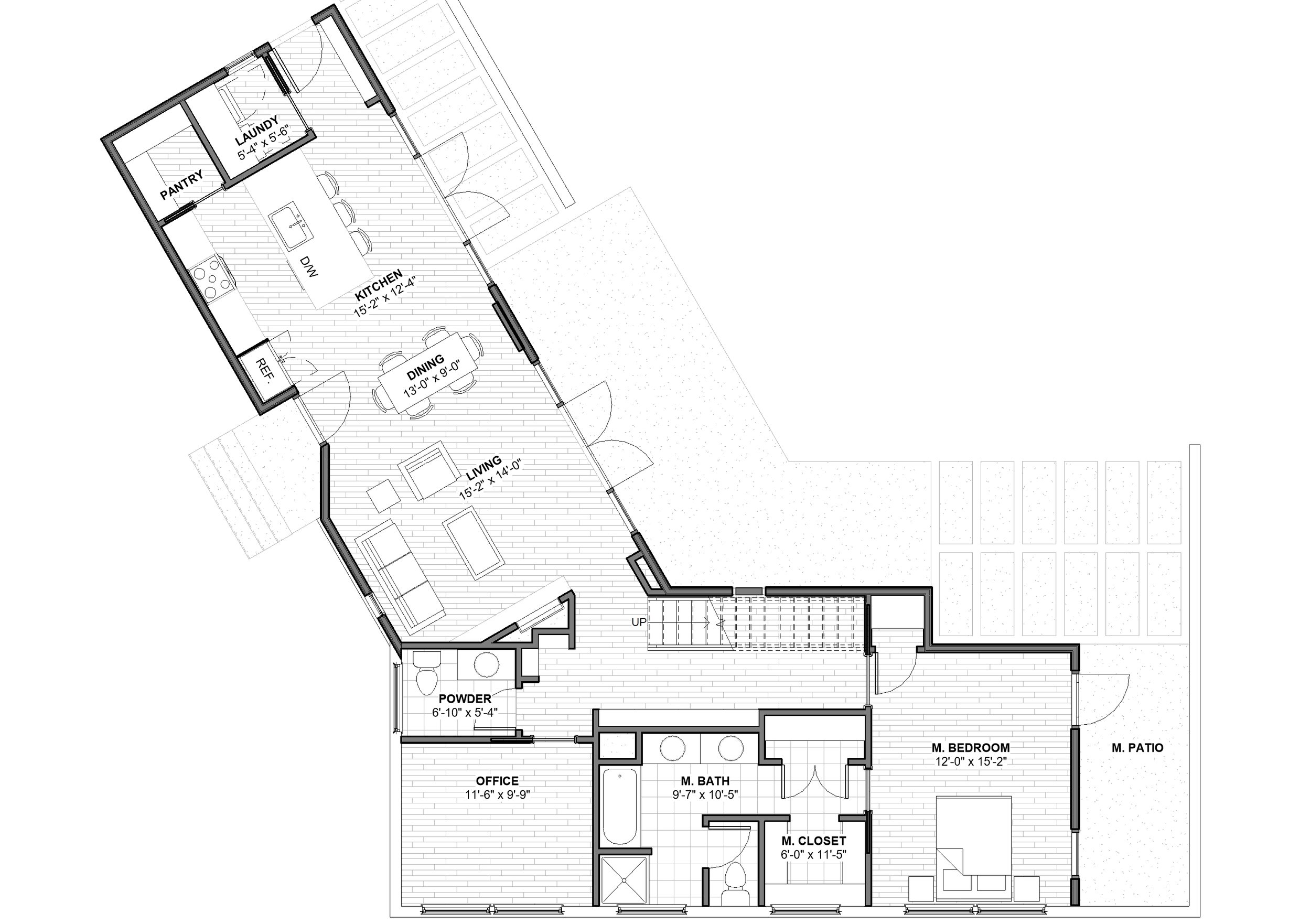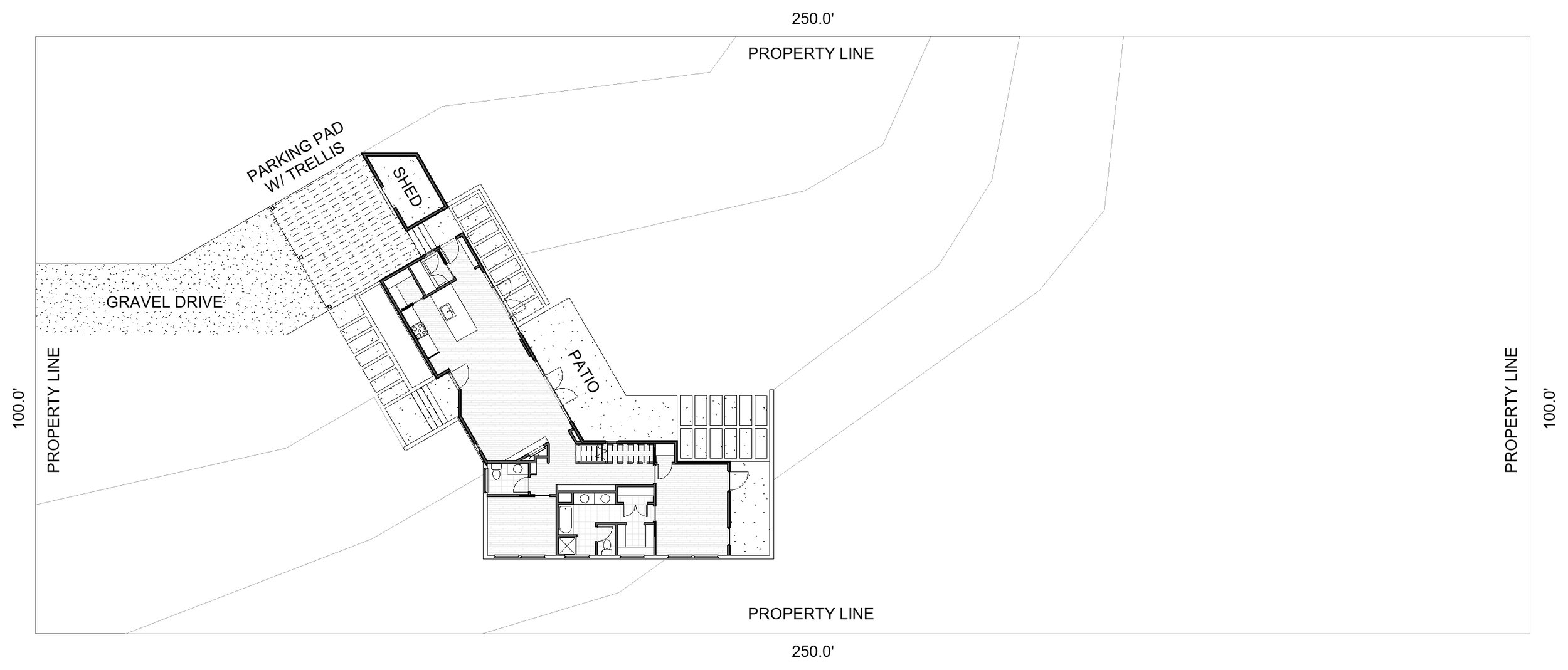Variform Eco-Home
This project is a conceptual home was created by Haven Design to promote future-focused design and construction practices in the single-family home market.
This 1,900 sf, super-insulated, net-zero ready home is oriented on its 1/2 acre site to be optimized for photo-voltaic energy production while minimizing site impact. Materials and systems are selected to be durable, low-maintenance, non-toxic, and locally and sustainably sourced.
Custom Concept Home
1,900 Heated Sq.Ft.
0.57 Acre Site
3 Bedroom, 2.5 Bathroom
Second Floor
First Floor
Site Plan


